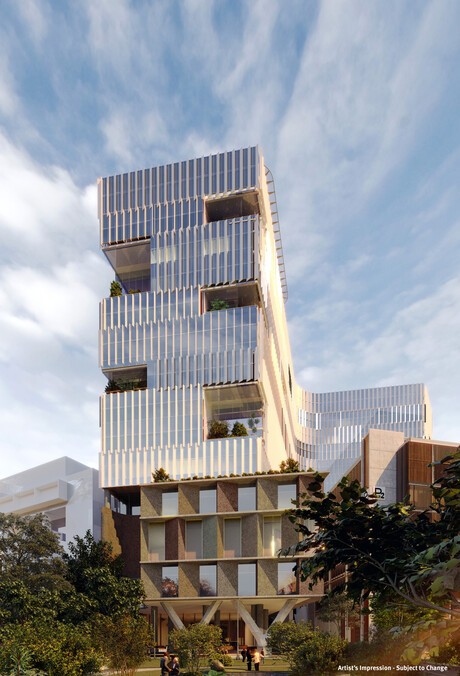Designs unveiled for Qld's $1.1bn cancer facility

Billard Leece Partnership (BLP) has been appointed as the lead architect for the initial design phase of the Queensland Cancer Centre (QCC), a project part of the state government's Queensland Cancer Plan, a 10-year strategy to boost cancer services.
The plan aims to ensure that patients have access to more personalised and coordinated care throughout every stage of cancer treatment, including detection, diagnosis, treatment, recovery and, where necessary, end-of-life support.
It also includes the expansion of new innovative therapies such as Car T Cell for hard-to-treat cancers and for patients without other treatment options.
The $1.1 billion Queensland Cancer Centre is a purpose-built 150-bed facility aimed to deliver a range of new and innovative cancer treatments, including cellular therapy and world-leading nuclear theranostics.
“With more than 33,000 Queenslanders diagnosed with cancer each year, our top priority is for every Queenslander to be able to access the best possible care, no matter where they live,” the Queensland Minister for Health, Mental Health and Ambulance Service and Minister for Women Shannon Fentiman said.
Alessandro Filippi, Project Director, and Health Lead at BLP said the new facility has been thoughtfully designed “to be an outstanding example of the future of health, balancing compassionate care with the latest technology and wellness principles.”
BLP’s design for QCC features intuitive navigation, a commitment to environmental sustainability through the integration of green building materials and energy-efficient practices, and a conceptual framework that supports robust health facility planning.

Brad Dorn, Design Lead at BLP, emphasised the importance of community integration in the design, saying “QCC is not just a healthcare facility; it’s a community hub. The design takes into account the importance of the public realm and is designed to seamlessly integrate with the urban fabric of the Herston Health Precinct, inviting the community in and fostering a sense of belonging”.
“Critical to the design has been the incorporation of landscaped areas throughout the building for everyone to access, promoting a strong biophilic response for the site,” Dorn said.

BLP’s collaboration with Health Infrastructure Queensland (HIQ) for the QCC project, follows the successful partnership on the Bundaberg Hospital project.
First look at the $275 million Austin Hospital ED expansion
The entrance, reception and lobby designs of Melbourne's $275m Austin Hospital emergency...
$100m+ hospital opens in Sydney's north
Owned by the Australian Unity Healthcare Property Trust (AUHPT), the hospital is leased for 30...
Designs unveiled for the new Melton Hospital
The Victorian Health and Building Authority (VHBA) has unveiled designs for the new Melton Hospital.











