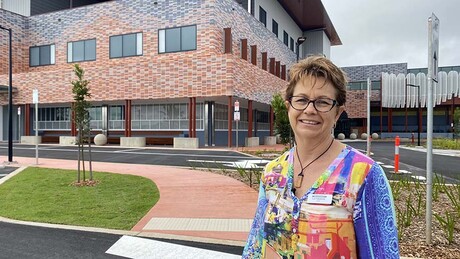A redevelopment that blends history and modern design

The Cairns and Hinterland Hospital Health Services’ (CHHHS) $86.4 million redevelopment of the Atherton Hospital has been completed, with the aging hospital infrastructure now replaced with modern facilities.
The new facility for the Tablelands community features a new emergency department, maternity ward and birth suite, general medical wards, medical imaging (X-ray), operating and endoscopy theatres and a sterilising unit.
The Clinical Services Building is a key piece of the large-scale redevelopment at the Atherton Hospital by FKG Group, sitting alongside the Community, Allied and Mental Health Building, a new helipad and an engineering services building, according to CHHHS.
“This modern facility will improve clinical capability, patient care and support smoother transitions for patients,” said Shannon Fentiman, Minister for Health, Mental Health, Ambulance Services and Minister for Women at the official opening of the facility.
“More than 80 jobs have been created in developing this large-scale project, while close to 20 full-time nurses, pharmacists, administration and operational staff have come on board to work at the new facility.
“We are now in the planning stages to finalise this project, with the refurbishment of inpatient wards in the existing hospital building creating further capacity for Tablelands residents.”
The redevelopment is architecturally distinct, but is reminiscent of the deep history of the site, according to CHHHS. A prominent archway motif and brick plinth by the new facility’s main entrance echo the original nurses’ quarters, with the main entrance featuring bricks from the former building.
“A prominent archway motif is based on the original nurses’ quarters design; a brick plinth by the main entrance also pays homage to the original nurses’ quarters, created using bricks from the former building; and the colourful tiles on the exterior of the building tell the story of the Tablelands itself — with its rich reds, vibrant greens and deep blues. Adding to this are improved gardens, landscaping and sculptures that aim to ameliorate any visit to the hospital,” CHHHS said in a statement highlighting key features of the new facility.
Leena Singh, Chief Executive, Cairns and Hinterland Hospital and Health Service said, “This new facility is about modern spaces designed to provide best-practice care.
“There are now designated patient pick-up and drop-off zones outside the new emergency department and the main entrance to the hospital via Louise St.
“The new ambulance bay entry delivers patients directly into the emergency department for greater patient privacy.
“There are designated spaces to enable private conversations with families and loved ones, spacious waiting areas and family-friendly zones.
“Our new birthing facilities and theatres with a day surgical unit increases opportunity for care closer to home.”
Director of Medical Services Dr Liz Hawkins, Atherton Hospital, said, “A greater number of single rooms with ensuite bathrooms will be helpful in meeting the needs of people such as paediatric patients, those requiring isolation, and patients receiving care at the end of life.”
Local spirit: new Footscray Hospital, Melbourne
The new Footscray Hospital will be partly a result of local community campaigning —...
Designing with compassion
Balancing calm, serene spaces with acute facilities, the Anam Cara House is a unique hospice...
La Trobe Private Hospital reopens after redevelopment
La Trobe Private Hospital has reopened its doors following a complete redevelopment, giving...









